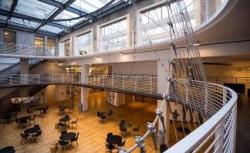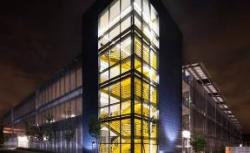
KPFF Consulting Engineers
The Pacific Northwest College of Art project consists of a partial/phased seismic upgrade and interior renovation of a historic building built in 1915. The dark space was opened up by bringing light into the public areas, and a grand atrium was created for large events. A partial mezzanine was added to create additional floor space. The two-phase seismic upgrade consisted of the installation of fluid viscous dampers. The flexibility of the dampers allowed the use of the existing partially rigid moment frames as the seismic force resisting system with local strengthening of certain members. The new mezzanine was built on an 8” flat reinforced concrete slab and was supported along the cantilever by a series of cables.

DCI Engineers
This $50 million project involved a structural overhaul of an existing 40,000 square foot building built in 1959, as well as 110,000 square feet of new construction that ties together three existing buildings to create a state of the art campus recreation center. The spacious U of O student facility hosts 4,500-6,500 visitors per day and is the third college recreation center in the country to be LEED Platinum certified.

Miller Consulting Engineers
This five-level, 330,000 square foot parking garage is one of the largest capacity parking structures in Portland. It hosts 1,254 parking spaces along with roof solar panels to provide shade and renewable power for rechargeable cars. Hydrostatic check valves in the basement permitted construction below the floodplain Post-tensioned concrete slabs provided a crack-free slab while allowing for a nearly column-free structure.

KPFF Consulting Engineers
This 4-story, 16,000 square foot office building utilizes glulam beams and columns with locally-fabricated CLT floor and roof panels. A clean and modern timber aesthetic was achieved through the carefully-designed timber-to-timber connections. During the design process, CLT was approved by the State of Oregon to be utilized as a seismic force-resisting element, and therefore was able to act as the horizontal diaphragms.

KPFF Consulting Engineers
The U of O women’s softball stadium underwent major improvements by the construction of a new stadium along with brand new practice facilities. The project was restricted by a tight budget and strict construction timeline. The 150-foot wide winged steel roof of the stadium was built on the ground and lifted into place. Nearly every construction material was utilized in the overall design of the stadium and its facilities.