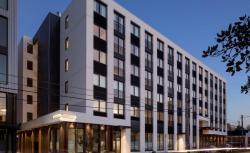
Catena Engineers
The Canyons is a unique project born out of a commitment to use mass timber in building structures. The five-story, 110,000-square-foot CLT-framed apartment building features a series of interconnected CLT bridges to allow ease of movement throughout the 70- unit building. The structure is a five-over-two podium with the upper levels constructed of stick-frame wood walls, wood shear walls, and CLT roof and floor decks. The lower levels are post-tensioned concrete slabs with concrete columns and shear walls. The CLT panel layout and configuration created an undulating outdoor corridor between wings of the building. To achieve this design, CLT panels were used in atypical span conditions requiring finite element modeling to confirm the stresses did not exceed panel capacity. Full-scale testing was conducted at Oregon State University to validate modeling results. The use of CLT panels allowed the project to capitalize on rapid construction of each floor.
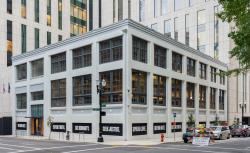
Equilibrium Engineers
The original Jefferson Station structure was completed in 1909 and was the first reinforced cast- in-place concrete structure in downtown Portland. The design team developed a creative plan to incorporate the three-story structure into the new courthouse complex, connecting it to the new 17-story courthouse building on the same block. The original portions of the concrete building, including the original south and west exterior facades, the perimeter concrete frame, and concrete roof structure were preserved along with a 20-ton overhead gantry crane that hovers above the building's second floor public lobby. New second and third floors were constructed to meet the floor elevations in the neighboring tower. Steel moment frames were added in the north-south direction and new concrete steel braced frames and a concrete shear wall were added in the east-west direction. New concrete column strong-backs were added to the face of existing concrete columns to meet deformation compatibility requirements and provide secondary support of the original roof structure.
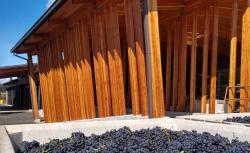
Equilibrium Engineers
For the majority of the building, the structure is visible, requiring close attention to detail. The versatility of cast concrete was capitalized on to achieve the organic building form and allow for the creation of unique wall and roof elements. The aesthetic and sustainable aspects of glue-laminated timber were driving factors behind the use of radiused glulam beams and Lock Deck laminated decking for the majority of the roof structure. The marriage of the concrete wall systems and the wood roof structure was created in close collaboration with the Project Architect and involved the development of many unique and visually clean connections. The barrel vault structure was buried into the hillside, with the barrel cellar retaining over 16 feet of soil and supporting 5 feet of soil fill on top of it. Burying the barrel cellar provided a naturally climate-controlled environment conducive to wine aging.
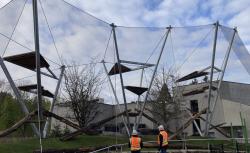
Equilibrium Engineers
The creativity in this structural design is evidenced by its visual simplicity. Despite having significant loading demands, the structure achieves the required level of strength and stability through small diameter cables with simple, elegant end connections. The tall, organic center supports with integral climbing platforms are absorbed into the form and function of the space, establishing themselves as the epitome of a "play structure". The integration of the cable-stayed structure into the precast concrete Holding Building allowed for both straightforward resolution of cable forces and a functional connection between the two spaces. The end result is a dynamic experience for chimp and visitor alike.
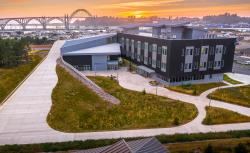
KPFF Consulting Engineers
The Marine Studies Initiative Building is the first to use the recently adopted Tsunami Provisions contained in ASCE 7 - 16. KPFF worked with the design team and OSU to develop a structural performance -based procedure that met building code requirements while providing higher levels of seismic and tsunami resiliency. This included site -specific seismic evaluations, site - specific tsunami modeling, and large debris tracking. OSU established an oversight committee including faculty and outside engineering experts to review the design criteria, approach, assumptions, and analysis procedures. It is intended that the building will be utilized as a future example for building design in a tsunami inundation zone. The building includes two adjacent structures that are seismically separated. The three -level laboratory wing contains research and teaching labs, critical infrastructure, offices, and the vertical evacuation area on the roof. The two -story commons wing provides a large lecture hall, an innovation lab, and is configured with an exterior sloping ramp connected to the evacuation deck on the roof of the lab wing. Both buildings required a significant foundation support system comprised of deep soil mixed columns extending approximately 100 feet below the surface to support conventional building foundations with uplift anchors to resist buoyancy forces.
The need for this research facility to be located on the OSU ’s Hatfield campus challenged the team to provide a structure that could be feasibly built within a tsunami inundation zone. The building also required a vertical evacuation refuge for mobility challenged occupants. The structures were evaluated using ASCE 41 -13 linear dynamic analysis procedures, and both buildings are designed to resist tsunami inundation loads. The lab building is designed for the greater of the tsunami corresponding to the MCER earthquake and an “XXL1” event. This resulted in an inundation depth of approximately 31 feet above grade at the site. Both buildings were designed to resist tsunami debris impact as required by ASCE 7 -16. Extraordinary debris defined by the code such as cargo ships and other large items were addressed by designing the lab wing and vertical evacuation refuge for progressive collapse. Additionally, site specific debris tracking was modeled to assess probability of collision using tsunami inundation depths, velocities, flow direction, and locations of debris sources.