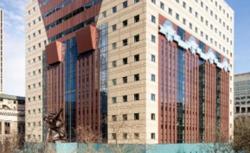
KPFF Consulting Engineers
Project included a complete seismic upgrade of the primary structure of the existing iconic, Post-Modern, 15- story concrete-framed building on the National Register of Historic Places. New concrete core shear walls were added to create a new lateral force resisting system and reduce loading on the existing exterior concrete walls. New gravity columns were added and existing columns were strengthened where needed. Diaphragm collectors were added where required to support the new lateral load path. A voluntary nonlinear response history analysis was performed to understand the complex building structure interactions between existing and new lateral load resisting elements.
Owner/Developer: City of Portland Architect: DLR Group
General Contractor: Howard S. Wright
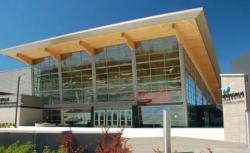
IMEG
The 88,000 sf event and conference center consists of a combination of framing systems, including CLT roof panels and large glue-laminated beams supporting a cantilevered roof over the conference space and galleries The primary event space features steel mega-trusses with steel wide flange top and bottom chords that span 169 feet. The conference room space spans 72-foot. The lateral-force-resisting system is a combination of buckling-restrained braced frames and Simpson Strong- Tie moment frames.
Owner/Developer: Washington County Architect: LRS Architects
General Contractor: Swinerton Builders
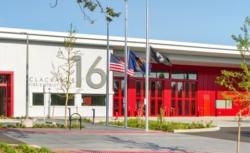
IMEG
New Fire Station 16 is a 14,660 square foot, one-story, Type 5-B wood- framed building. This includes a 4,300 square foot apparatus bay and living quarters for staff. The structure is 22 feet tall in front and is framed with 46-inch-deep open-web wood joists spanning 55 feet at the apparatus bay roof. The open web joists support two large projecting clerestory roof elements providing natural light into space. The roof diaphragm required a design to accommodate very large roof openings. The fire stations are designed with flexibility, efficiency, and community at the forefront while meeting the resiliency requirements of an essential facility and accommodating evolving firefighting protocols regarding safety.
Owner/Developer: Clackamas Fire District #1
Architect: Hennebery Eddy Architects
General Contractor: Emerick Construction
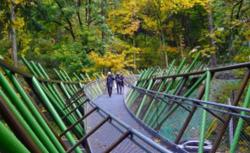
KPFF Consulting Engineers
Providing safe crossing for users of the Wildwood Trail across West Burnside, this iconic, two-span, 180-ft long, curved steel pedestrian bridge is framed with a 3-dimensional, curved, structural steel truss. The intermediate support is a concrete pier supported on pile foundations. End abutments are designed to minimize the impacts to the environmentally sensitive surroundings and to accommodate limited construction access along unpaved pedestrian trails. Close collaboration with the artist ensured the aesthetic enables all members in the truss contribute to the structural system.
Owner/Developer: Portland Parks Foundation
Artist: Ed Carpenter
General Contractor: R&H Construction
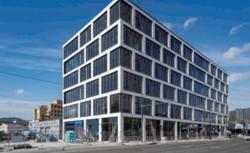
KPFF Consulting Engineers
The District Office is a 90,000 sf, six-story with a single level of below-grade parking constructed of mass timber and concrete. The primary feature of the project is its exposed mass timber structure consisting of one-way spanning cross-laminated timber (CLT) floor panels with long-spanning glue-laminated timber beams supported on glue-laminated columns spaced at 10 feet on center. Above grade, the mass timber gravity frame is tied to special reinforced concrete shear walls with a concrete diaphragm. The ground level post-tensioned concrete slab spans over the below-grade garage. The slab uses wide, shallow post-tensioned transfer beams to allow for drive aisle clearance and optimized parking in the garage.
Above grade, the tight column spacing and long-span beams became the ideal solution for using a 3-layer CLT panel system and creating an open floor plan with a central colonnade over the length of the building. Vibration design became an important consideration when the long-span glue-laminated beams and light-weight floors were combined. The floor assembly and glue-laminated beams were analytically modeled to understand cumulative bay effects and in-situ testing was performed to verify the results.
One of the primary architectural objectives was to fully expose the wood structure while maintaining an appearance of simplicity. All connections were designed to be hidden, buried in the wood. Due to individual connection complexity, repetition of custom connections became important for both detailing and constructability. The primary beam-to-column connection had only four variations that were used in over 350 locations. Entrance of natural light was pertinent to the architectural design. The floor-to-floor height at the building perimeter was maximized so the windows could extend to the ceiling. Perimeter beams were eliminated where possible by using composite action of the CLT panel and concrete floor to support the concentrated weight of the exterior wall assemblies. Where perimeter beams could not be eliminated, upturned beams were used to maintain a consistent rough opening. A central colonnade provided a path for the main mechanical runs to reach the north and south ends of the building. The full ceiling height was maximized by embedding steel beams in the depth of the CLT panel. The steel was upturned in the panels, then covered by concrete topping above and fire-protected from below.
Remaining true to the concept of a mass timber building, the architect’s desire was to feature an honest mass timber staircase. KPFF teamed up with the architect and Freres Lumber to produce the concept of an all mass plywood panel stair with no embedded steel. The stair features intricately cut stringer shapes of mass plywood panels that are then simply screwed and glued together to form a true wood stair. KPFF and their Structural Investigation Group developed a testing plan for pre-construction load testing. The testing passed the requirements of the OSSC, allowing the mass plywood stair to become reality.
Owner/Developer: Beam Development & Urban Development + Partners
Architect: Hacker Architects
General Contractor: Andersen Construction