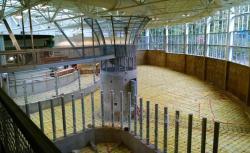
Equilibrium Engineers
This was a wholesale replacement and expansion of the Asian Elephant Exhibit and Habitat that originally opened in 1959. New structural site work consists of a new elevated trestle for the zoo train, a pedestrian bridge, shade shelters and a perimeter cable barrier in the outdoor elephant habitat, over 3200 lineal feet of tied-back retaining walls for a new service road and outdoor habitat ravines, interpretive kiosks, and artwork. Especially challenging was the lack of standards for loads and deflection limitations associated with elephant management structures. With the help of zoo staff, each structural component that could be touched by an elephant was designed for loading conditions that were specific to its location and purpose within the overall project.
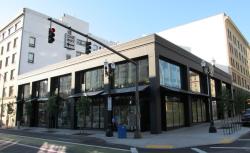
Miller Consulting Engineers
A seismic upgrade of the two-story 1918 building damaged by fire. Char was removed from the existing timber beams and remained exposed. The engineers added concrete moment frames allowing for a continuous glass storefront which helped it blend in with its more contemporary neighbors. Their design also allows for a future roof deck and 90-foot self-supporting elevator with a sky bridge to the adjoining hotel.
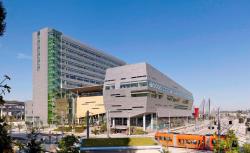
KPFF Consulting Engineers
A new allied health, academic and research building designed for the Oregon University System and OHSU. It consists of approximately 650,000 square feet of classrooms, lecture halls, teaching and research labs, and two levels of underground parking. The design of four seismically separated structures on a shared foundation (sitting on a contaminated site) combined with an aggressive schedule was no easy task.
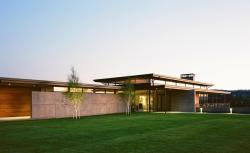
DCI Engineers
The new Ponzi Vineyard building is a 13,000 square-foot single-story timber building that consists of a tasting room and administrative offices. A flush cantilever wood I-joist system was utilized to minimize the soffit line around the roof. This low-profile look allowed the building to blend in with the country landscape. Additionally, the engineers made use of a large concrete fireplace for the west side lateral system.
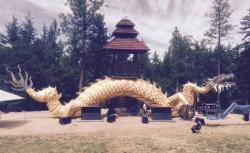
WDY
This unique structure consists of DJ booth and 50-foot dragon sculpture that has the ability to move its head and tail. Accurately modeling the structure was crucial due to the complexity of connections between the body and its extremities. Because the structure was used in several different festivals, the design incorporated the ability to be easily deconstructed, transported, and reconstructed.