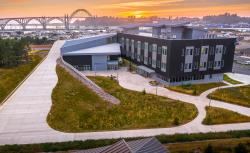
KPFF Consulting Engineers
The Marine Studies Initiative Building is the first to use the recently adopted Tsunami Provisions contained in ASCE 7 - 16. KPFF worked with the design team and OSU to develop a structural performance -based procedure that met building code requirements while providing higher levels of seismic and tsunami resiliency. This included site -specific seismic evaluations, site - specific tsunami modeling, and large debris tracking. OSU established an oversight committee including faculty and outside engineering experts to review the design criteria, approach, assumptions, and analysis procedures. It is intended that the building will be utilized as a future example for building design in a tsunami inundation zone. The building includes two adjacent structures that are seismically separated. The three -level laboratory wing contains research and teaching labs, critical infrastructure, offices, and the vertical evacuation area on the roof. The two -story commons wing provides a large lecture hall, an innovation lab, and is configured with an exterior sloping ramp connected to the evacuation deck on the roof of the lab wing. Both buildings required a significant foundation support system comprised of deep soil mixed columns extending approximately 100 feet below the surface to support conventional building foundations with uplift anchors to resist buoyancy forces.
The need for this research facility to be located on the OSU ’s Hatfield campus challenged the team to provide a structure that could be feasibly built within a tsunami inundation zone. The building also required a vertical evacuation refuge for mobility challenged occupants. The structures were evaluated using ASCE 41 -13 linear dynamic analysis procedures, and both buildings are designed to resist tsunami inundation loads. The lab building is designed for the greater of the tsunami corresponding to the MCER earthquake and an “XXL1” event. This resulted in an inundation depth of approximately 31 feet above grade at the site. Both buildings were designed to resist tsunami debris impact as required by ASCE 7 -16. Extraordinary debris defined by the code such as cargo ships and other large items were addressed by designing the lab wing and vertical evacuation refuge for progressive collapse. Additionally, site specific debris tracking was modeled to assess probability of collision using tsunami inundation depths, velocities, flow direction, and locations of debris sources.