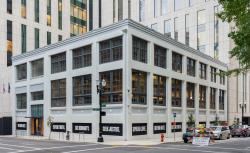
Equilibrium Engineers
The original Jefferson Station structure was completed in 1909 and was the first reinforced cast- in-place concrete structure in downtown Portland. The design team developed a creative plan to incorporate the three-story structure into the new courthouse complex, connecting it to the new 17-story courthouse building on the same block. The original portions of the concrete building, including the original south and west exterior facades, the perimeter concrete frame, and concrete roof structure were preserved along with a 20-ton overhead gantry crane that hovers above the building's second floor public lobby. New second and third floors were constructed to meet the floor elevations in the neighboring tower. Steel moment frames were added in the north-south direction and new concrete steel braced frames and a concrete shear wall were added in the east-west direction. New concrete column strong-backs were added to the face of existing concrete columns to meet deformation compatibility requirements and provide secondary support of the original roof structure.