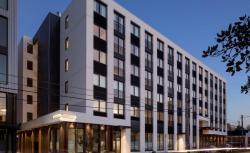
Catena Engineers
The Canyons is a unique project born out of a commitment to use mass timber in building structures. The five-story, 110,000-square-foot CLT-framed apartment building features a series of interconnected CLT bridges to allow ease of movement throughout the 70- unit building. The structure is a five-over-two podium with the upper levels constructed of stick-frame wood walls, wood shear walls, and CLT roof and floor decks. The lower levels are post-tensioned concrete slabs with concrete columns and shear walls. The CLT panel layout and configuration created an undulating outdoor corridor between wings of the building. To achieve this design, CLT panels were used in atypical span conditions requiring finite element modeling to confirm the stresses did not exceed panel capacity. Full-scale testing was conducted at Oregon State University to validate modeling results. The use of CLT panels allowed the project to capitalize on rapid construction of each floor.