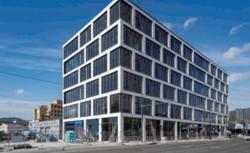
KPFF Consulting Engineers
The District Office is a 90,000 sf, six-story with a single level of below-grade parking constructed of mass timber and concrete. The primary feature of the project is its exposed mass timber structure consisting of one-way spanning cross-laminated timber (CLT) floor panels with long-spanning glue-laminated timber beams supported on glue-laminated columns spaced at 10 feet on center. Above grade, the mass timber gravity frame is tied to special reinforced concrete shear walls with a concrete diaphragm. The ground level post-tensioned concrete slab spans over the below-grade garage. The slab uses wide, shallow post-tensioned transfer beams to allow for drive aisle clearance and optimized parking in the garage.
Above grade, the tight column spacing and long-span beams became the ideal solution for using a 3-layer CLT panel system and creating an open floor plan with a central colonnade over the length of the building. Vibration design became an important consideration when the long-span glue-laminated beams and light-weight floors were combined. The floor assembly and glue-laminated beams were analytically modeled to understand cumulative bay effects and in-situ testing was performed to verify the results.
One of the primary architectural objectives was to fully expose the wood structure while maintaining an appearance of simplicity. All connections were designed to be hidden, buried in the wood. Due to individual connection complexity, repetition of custom connections became important for both detailing and constructability. The primary beam-to-column connection had only four variations that were used in over 350 locations. Entrance of natural light was pertinent to the architectural design. The floor-to-floor height at the building perimeter was maximized so the windows could extend to the ceiling. Perimeter beams were eliminated where possible by using composite action of the CLT panel and concrete floor to support the concentrated weight of the exterior wall assemblies. Where perimeter beams could not be eliminated, upturned beams were used to maintain a consistent rough opening. A central colonnade provided a path for the main mechanical runs to reach the north and south ends of the building. The full ceiling height was maximized by embedding steel beams in the depth of the CLT panel. The steel was upturned in the panels, then covered by concrete topping above and fire-protected from below.
Remaining true to the concept of a mass timber building, the architect’s desire was to feature an honest mass timber staircase. KPFF teamed up with the architect and Freres Lumber to produce the concept of an all mass plywood panel stair with no embedded steel. The stair features intricately cut stringer shapes of mass plywood panels that are then simply screwed and glued together to form a true wood stair. KPFF and their Structural Investigation Group developed a testing plan for pre-construction load testing. The testing passed the requirements of the OSSC, allowing the mass plywood stair to become reality.
Owner/Developer: Beam Development & Urban Development + Partners
Architect: Hacker Architects
General Contractor: Andersen Construction