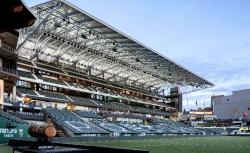
KPFF Consulting Engineers
The Providence Park Stadium Eastside Expansion aimed to create as many additional seats as possible to accommodate the rapidly increasing Thorns FC and Timbers FC fanbase. All construction work had to co-exist with the original construction as well as numerous expansions and renovations. Over 200 micro-piles were drilled from the street level down to the field level. Due to the two-story elevation difference between the street and field, transfer beams were used at street level to transfer the superstructure columns into practical foundation locations. A structural diaphragm also exists at grade level linking the discrete pile caps and transfer beams. A special concrete moment frame seismic force resisting system was used in both directions. Concrete raker beams and seating trays were cast off-site and hung from specially designed connections at the site-cast frames in order to provide field sightlines. In order to maximize the limited footprint, a larger number of cantilevers, the maximum being 32 feet, were used in the PT concrete beam and slab system. A 120-foot-long cantilever roof canopy was designed to provide covering for all new seating. This woven field of members desired by the architect was surface-modeled in a 3D program which provided geometry for structural analysis and member sizing. The architect, engineer, contractor, and shop detailer attended weekly 3D model sharing and overlay sessions to ensure exact design geometry was followed through into fabrication. In the end, 4,000 seats were added to the stadium, raising the capacity to approximately 25,000 fans.
Owner/Developer: Portland Timbers / Peregrine Sports
Architect: Allied Works
General Contractor: Turner Construction