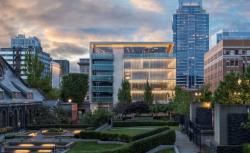
SW 12th & Morrrison
Nishkian Dean
Nishkian Dean
This 6-story, 60,000-sf mixed-use office building contains an open floor plan, requiring the shear walls to be located away from the building face. The building sits on property lines which complicated the foundation design. The building also contains large 9-foot cantilevers in both directions, creating a striking pointed corner over the sidewalk. This building has provided a modern addition to downtown Portland.