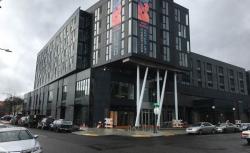
Q21 Mixed Use
Nishkian Dean
Nishkian Dean
This seven-story mixed-use structure utilized unique steel columns made from two 12-sided tapered sections welded together at the center to create double-tapered columns. Non-structural concrete tilt-up wall panels 35 feet tall were re-used from the warehouse originally on site. Foundations were found on micro-piles along the west property line to avoid additional excavation and to preserve existing CMU walls.