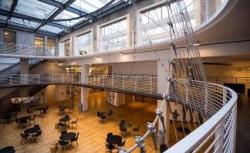
Schnitzer Center for Art and Design
KPFF Consulting Engineers
KPFF Consulting Engineers
The Pacific Northwest College of Art project consists of a partial/phased seismic upgrade and interior renovation of a historic building built in 1915. The dark space was opened up by bringing light into the public areas, and a grand atrium was created for large events. A partial mezzanine was added to create additional floor space. The two-phase seismic upgrade consisted of the installation of fluid viscous dampers. The flexibility of the dampers allowed the use of the existing partially rigid moment frames as the seismic force resisting system with local strengthening of certain members. The new mezzanine was built on an 8” flat reinforced concrete slab and was supported along the cantilever by a series of cables.